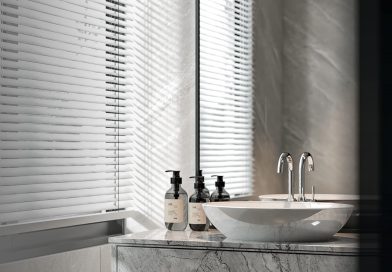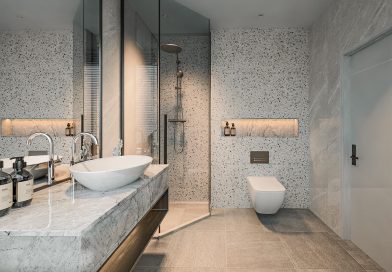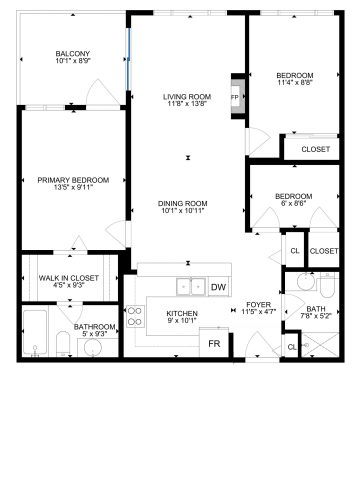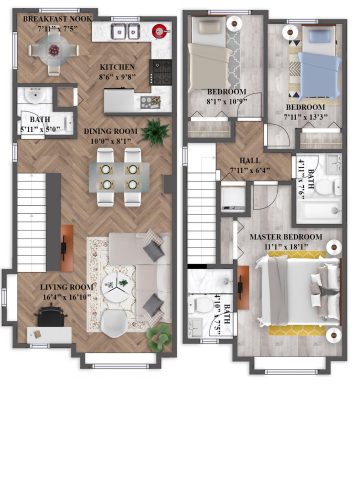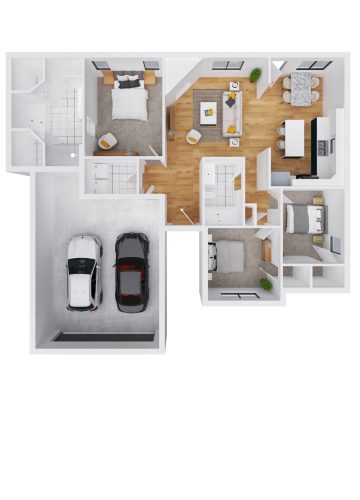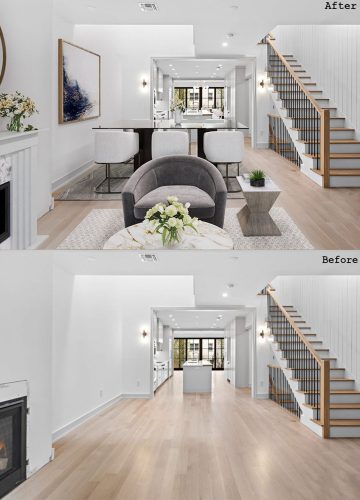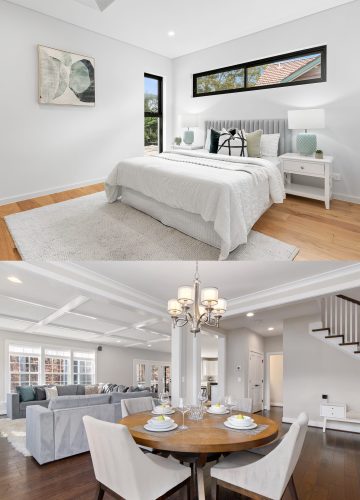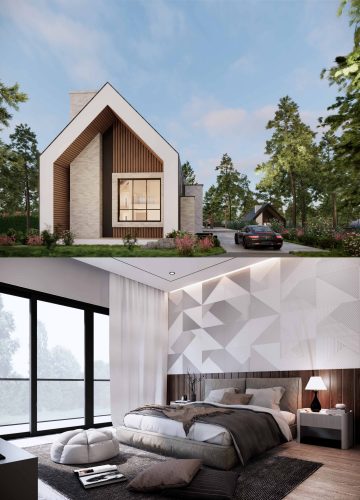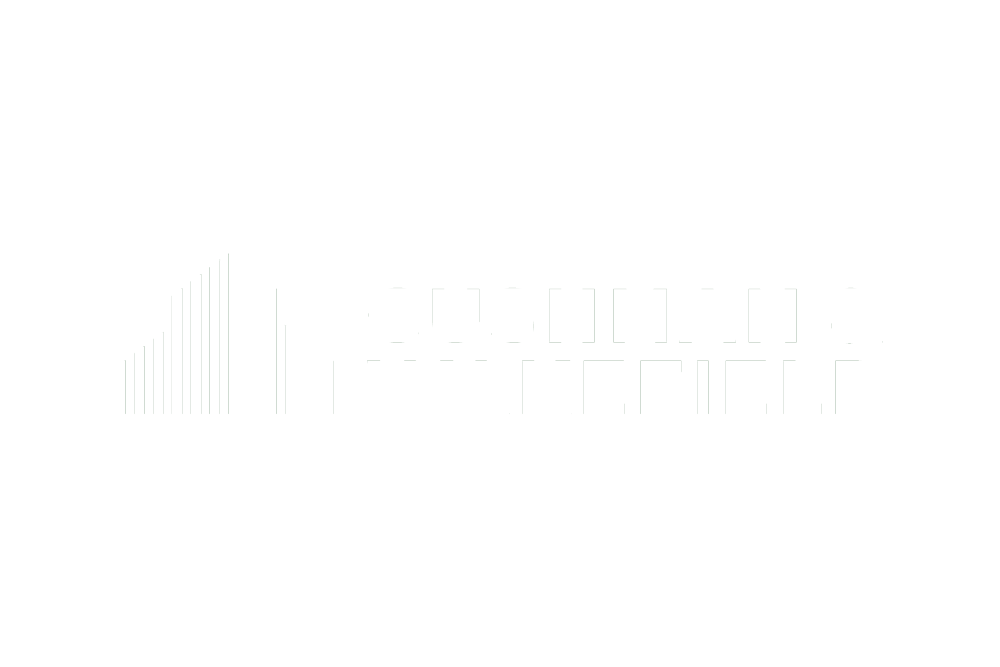We always bring the best service to our customers
TNT HOME is an architectural and visualization design company. We operate in many areas in the real estate industry such as 2D Floor Plan ( B&W and Color), 3D Floor Plan, 3D Render, Virtual Staging, HDR and so on. With 10 years of experience, we are always confident to bring our customers the best products and experience with top services.
 Review
Review“Out ingredients for over 10 years of success”
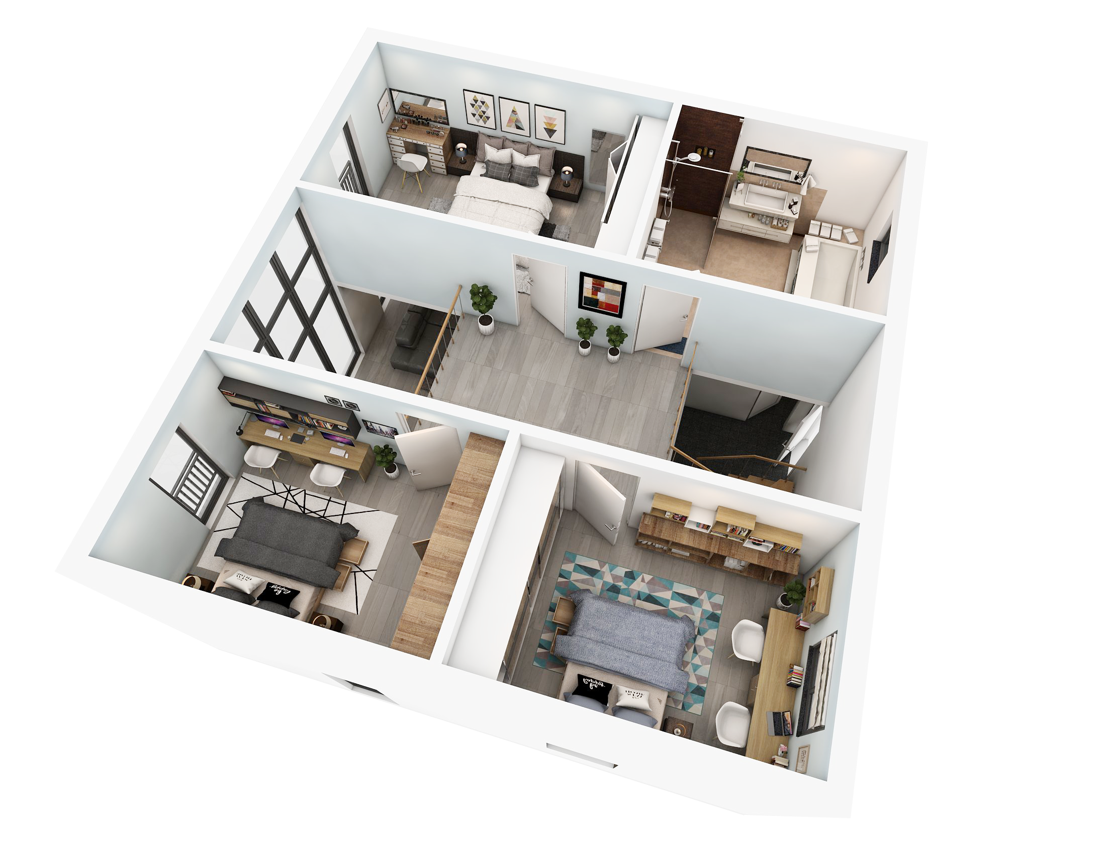
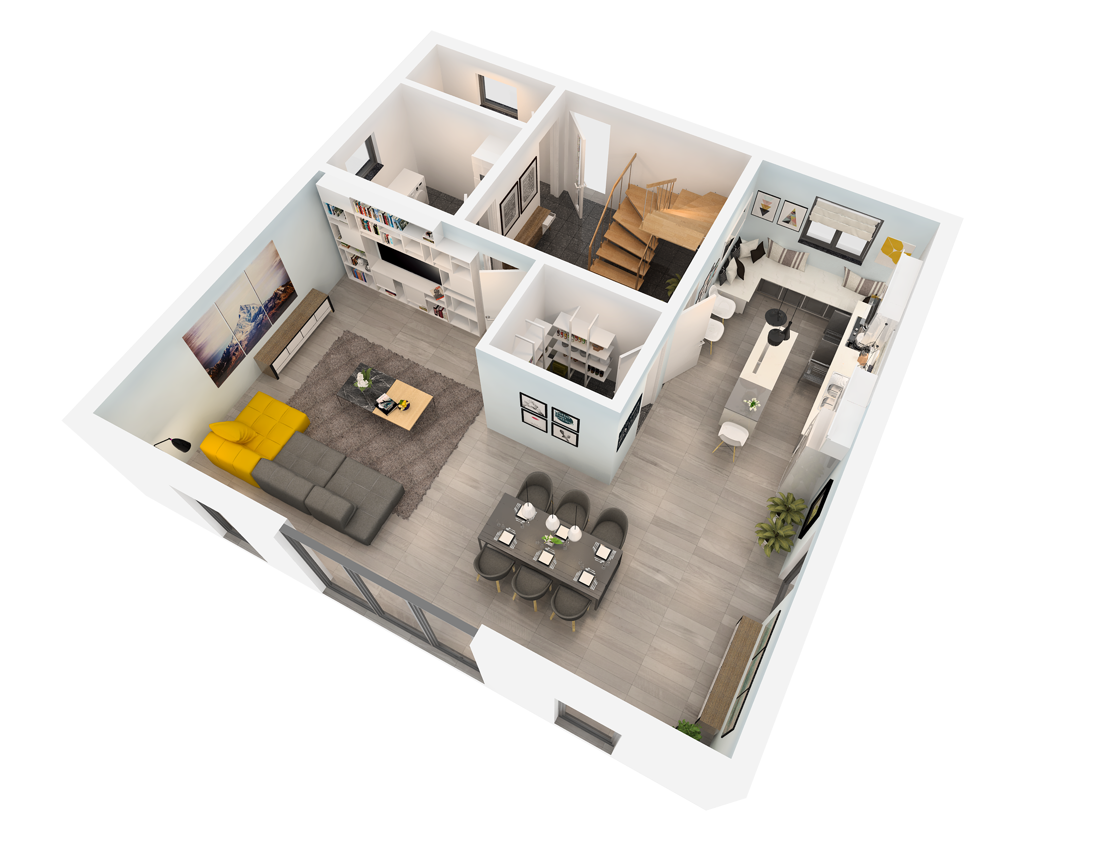
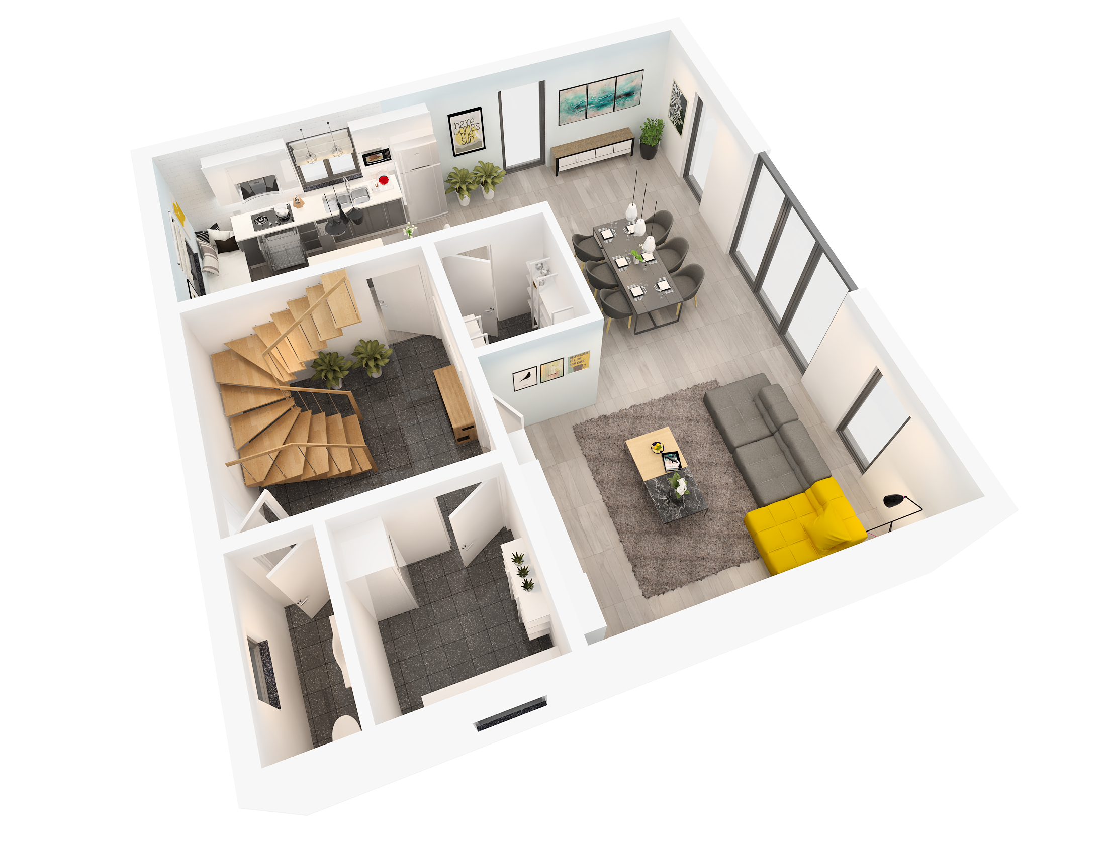
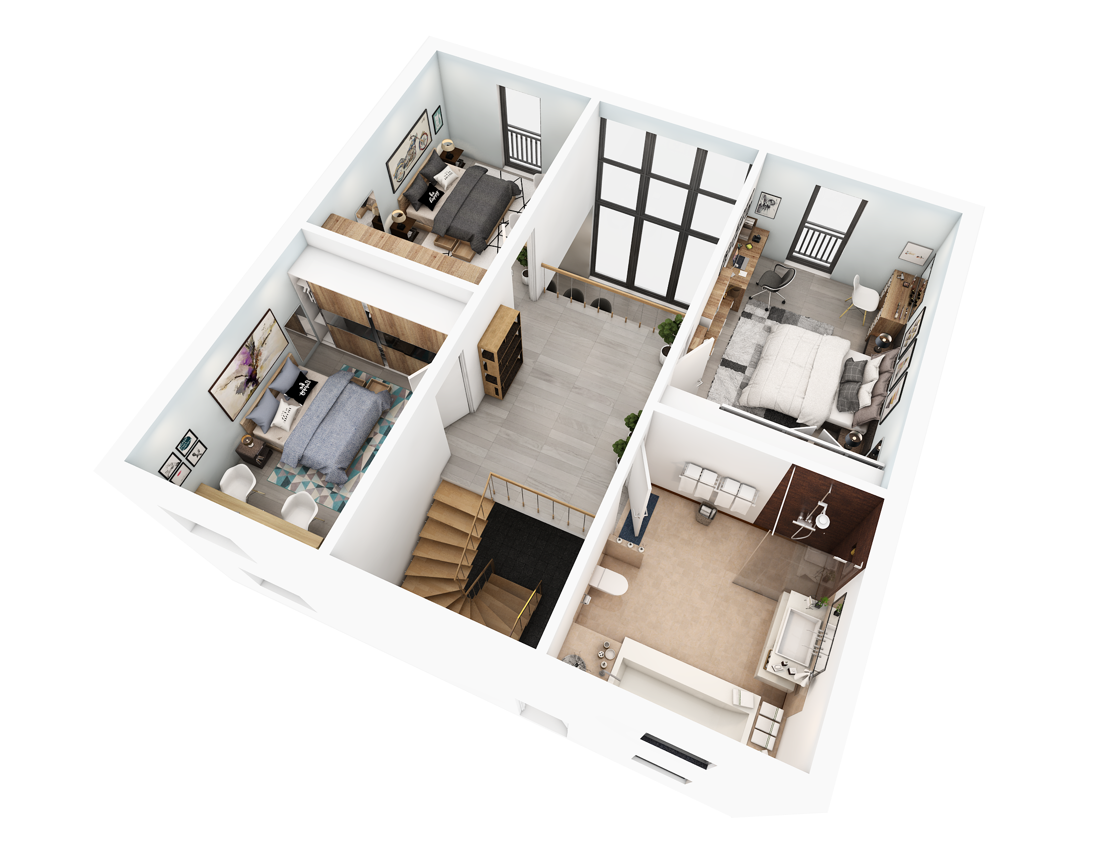
We Have The Best Interior Design
We Create Home More Aesthetic
With 10 years of experience in the field of architectural design and visualization, we are confident that TNT Home is one of the largest companies in Vietnam, with top product quality, fast delivery time, and affordable prices. Affordable prices, dedicated customer care.
So why don’t you order today to be one of the customers who get free use on first order!

How It Works
01
ORDER
Choose visual products you like and upload your original files
02
PAYMENT
Easy and secure online payment with PAYPAL & International cards
03
DESIGN
Our visualization engineers and architects develop ideas and design your project
04
REVIEW
Processed design are uploaded and ready for your review
05
DELIVERY
You can download the final products once you are fully satisfied
100+ Country All Over The World
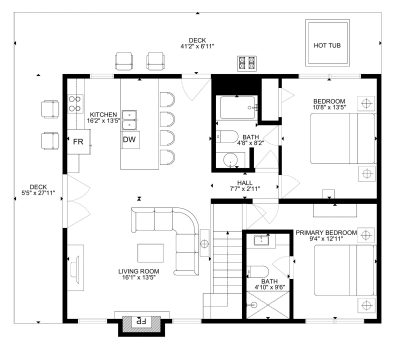
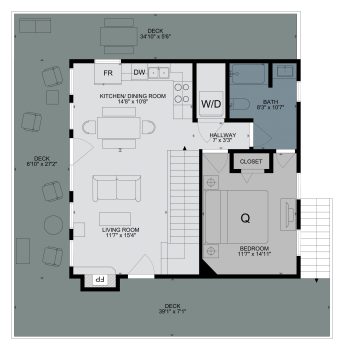
01
2D FLOOR PLAN
More than 90% of purchasers prefer to view a 2D floor plan over just a picture of the house. It gives your clients a clear picture of their future house and gives them all the crucial details they require to comprehend the project and its surroundings.
02
3D FLOOR PLAN
For real estate companies and property developers, 3D floor plans can be a sales booster as it engages potential customers with interactive floor plans, it allows actionable insights into the best way to optimize the space available inside the house.
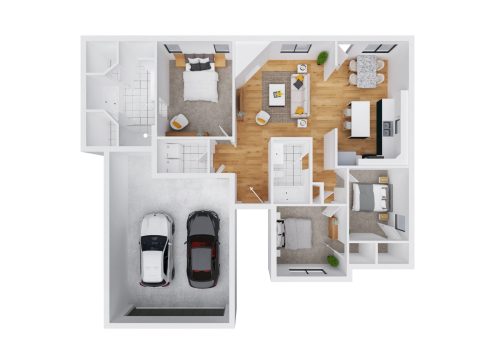
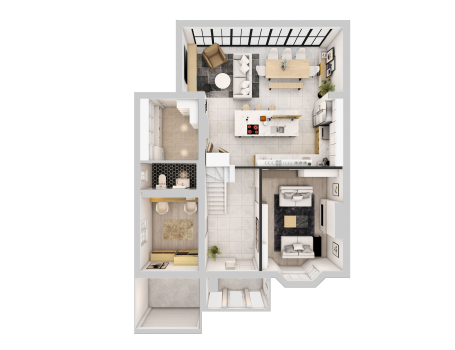
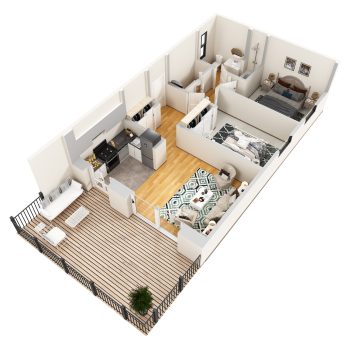
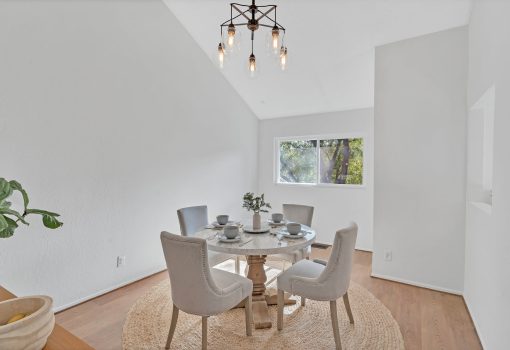
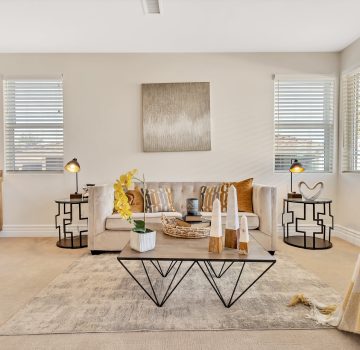
03
VIRTUAL STAGING
One of the main benefits of home staging is the ability for buyers to see actual furniture in a space so that they can gauge the size and dimensions of the room, stimulating the client’s visuals.
What Our Clients Say About Us
What others thought of
The floor plan design was EXACTLY what I asked for, and In record time! I will definitely recommend to all others in need of a floor plan or any other professional designs.

Julia William
What others thought of
Stellar work! I will absolutely be using this service again. Thank you!!!!

Theo Barnes
What others thought of
Incredibly quite turnaround time and really awesome work delivered. Thank you!


