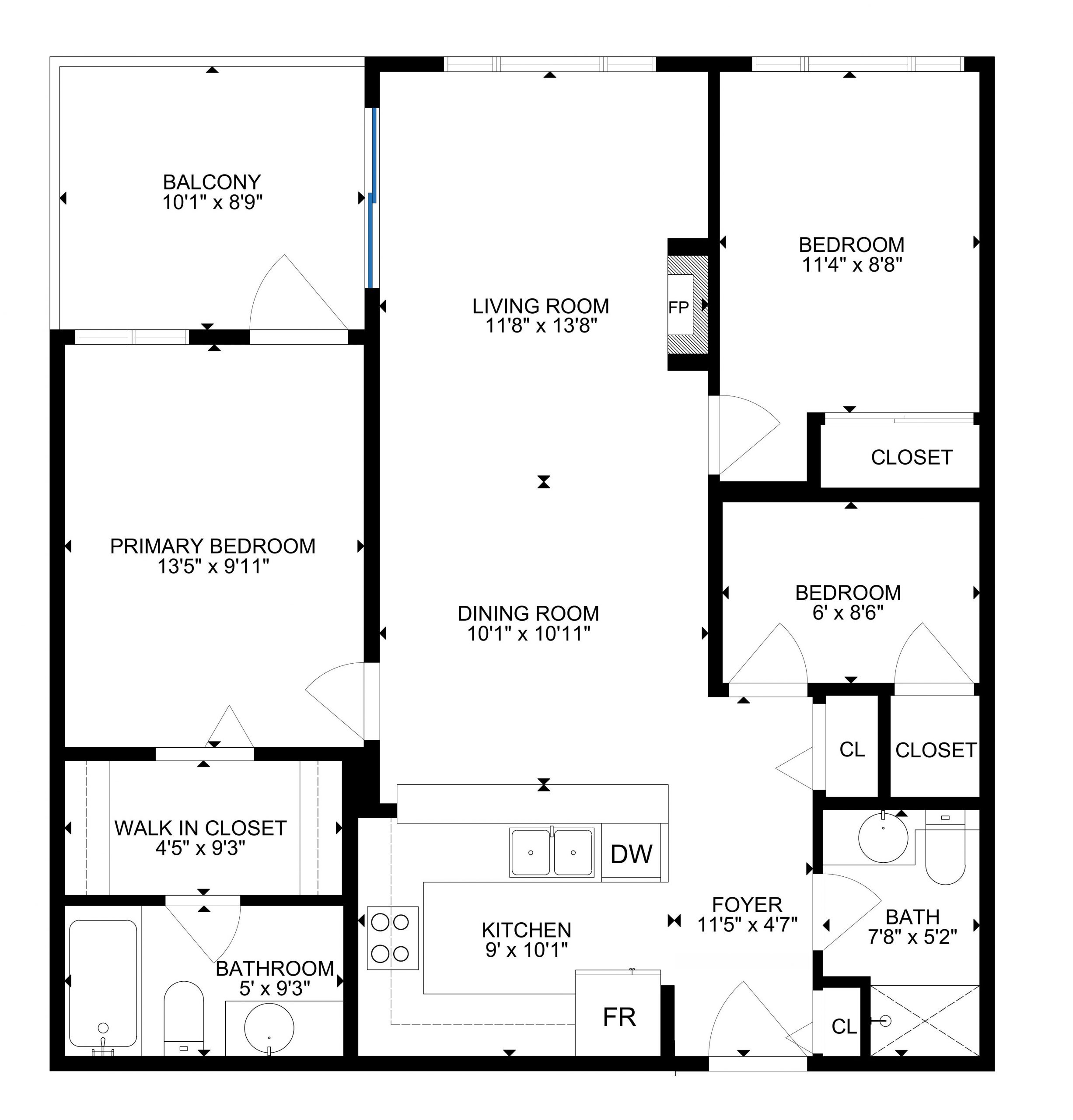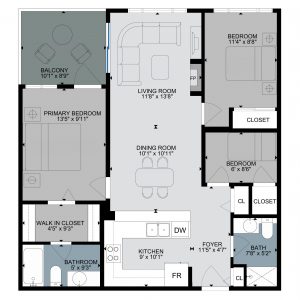Description
1.What you give us:
One of the following files:
– Sketch or Blueprint of your floor plans
– Showcase model: Matterport, Video Tours, Sketch, Canvas, 360 tour, Scan Home,…
2. What you obtain:
Measurements: Feet, meters or both.
Deliverable:
– Large size JPG image file
– PDF for each floor with your logo, square footage (square meters)
– PDF combining all floors with your logo, square footage (square meters)
3.Turnaround time:
6-24 hours
4.Why 2D floor plan?
More than 90% of purchasers prefer to view a 2D floor plan over just a picture of the house. It gives your clients a clear picture of their future house and gives them all the crucial details they require to comprehend the project and its surroundings.
Existing floor plans are redrawn into high-quality, web-optimized property visualizations that may be used in a variety of marketing channels, such as: websites, printed materials, or email marketing.




Reviews
There are no reviews yet.