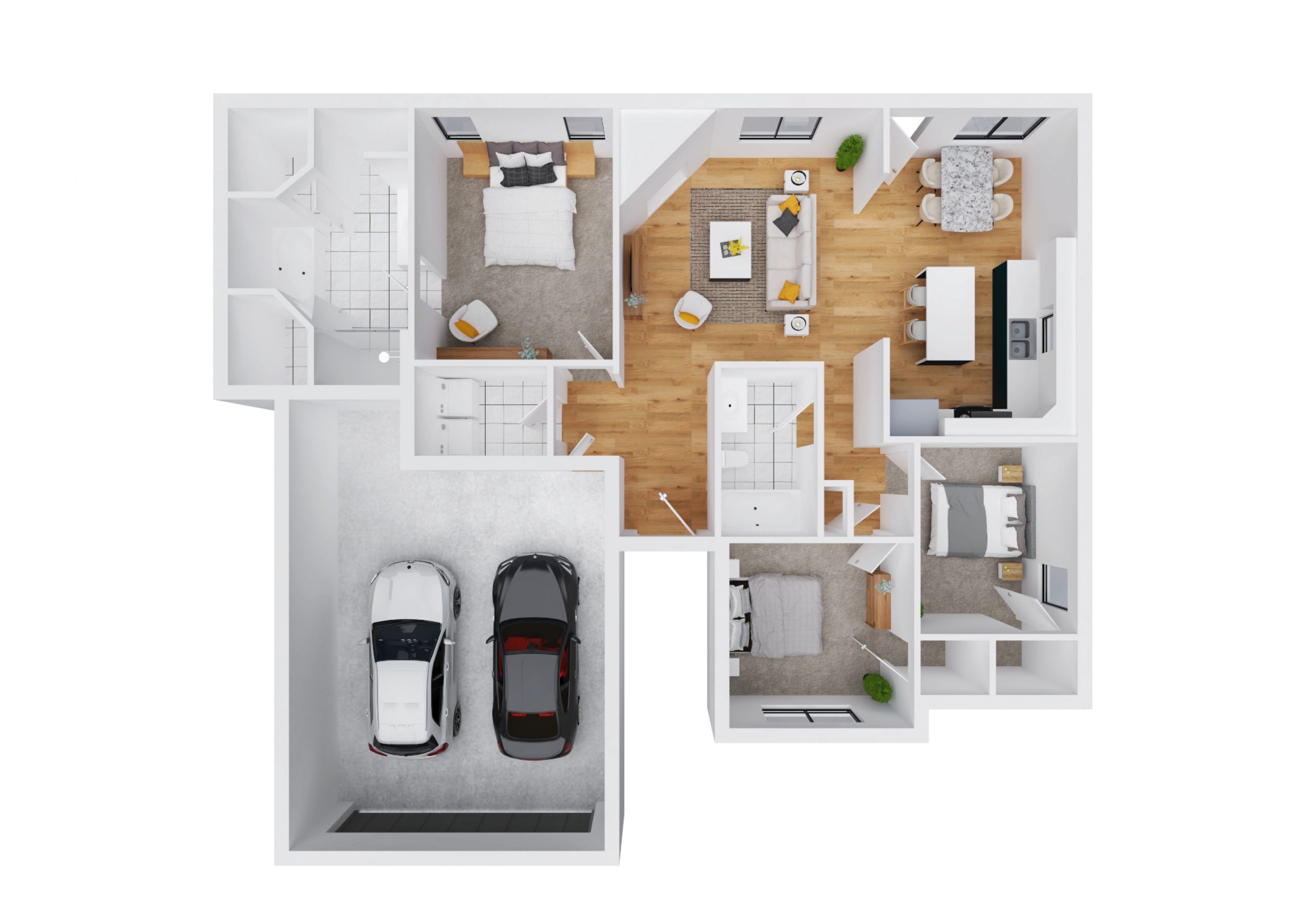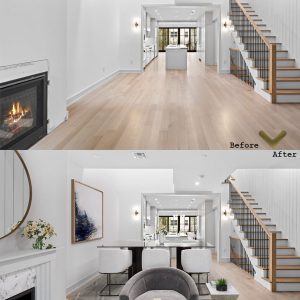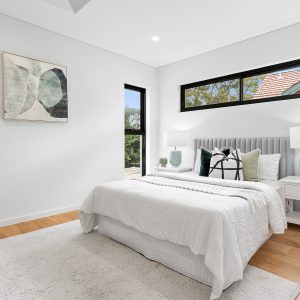Description
1.What you give us:
One of the following files:
– Sketch or Blueprint of your floor plans
– Showcase model: Matterport, Video Tours, Sketch, Canvas, 360 tour, Scan Home,…
2. What you obtain:
Lively 3D Floor Plan
Measurements: Feet, meters or both.
Deliverable:
ZIP file includes both JPG and PDFs
3.Turnaround time:
1-2 days






Reviews
There are no reviews yet.